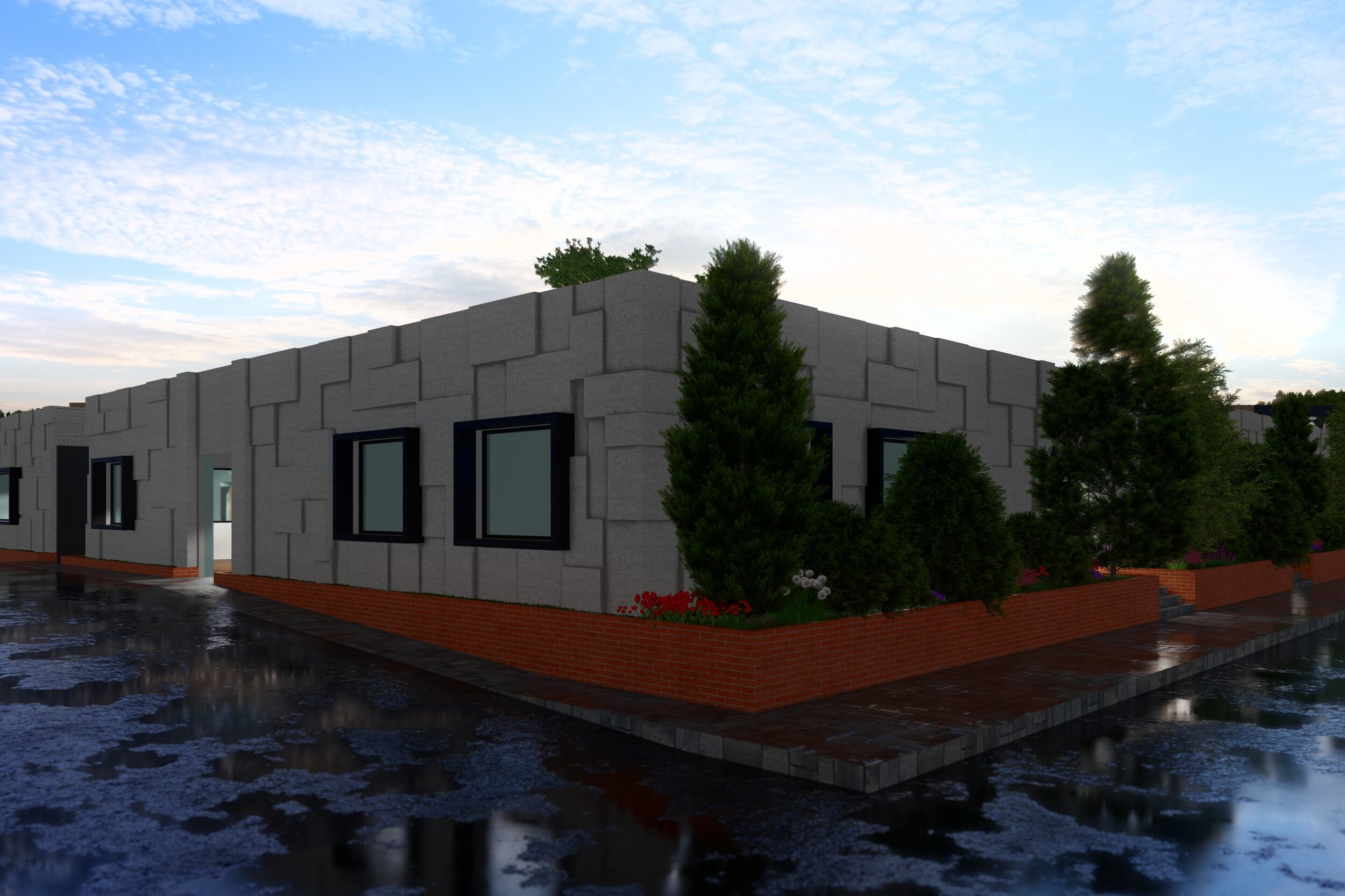Student Housing
Second Year Project
BA (Hons)
In my second year at university, I undertook my design project, tasked with creating accommodations for a diverse group of students from the School of Art, Design, and Architecture. This accommodation was intended to serve as a multifunctional space encompassing accommodation, working, fitness, and relaxing spaces. The arrangement of these elements played a pivotal role in shaping the overall design.
In conceptualising the accommodation, I approached it from a holistic perspective, considering all aspects of the community it would house. Factors such as privacy, social interaction, assistance, and support in managing shared spaces were given attention. An essential aspect was catering to the distinct working preferences of the target users, given the proximity of the Barbara Hepworth Building and its facilities.
The configuration of shared spaces in conjunction with private areas posed an intriguing and challenging task, requiring careful consideration of spatial hierarchies. Deliberate planning of external spaces was an integral part of the design process, wherein the positioning and layout of built structures were in direct response to site analysis and the functional needs of the spaces I envisioned. Ultimately, the design catered to the needs of 24 students, fostering an environment conducive to both individuality and community.
An overriding concern in the design was to embrace pragmatic and innovative approaches to reduce the building's carbon footprint and environmental impact. From construction to long-term use, environmentally conscious methods were explored, responding thoughtfully to Huddersfield's climate and aiming for sustainability at every stage of the building's life cycle.













